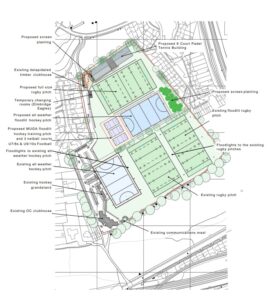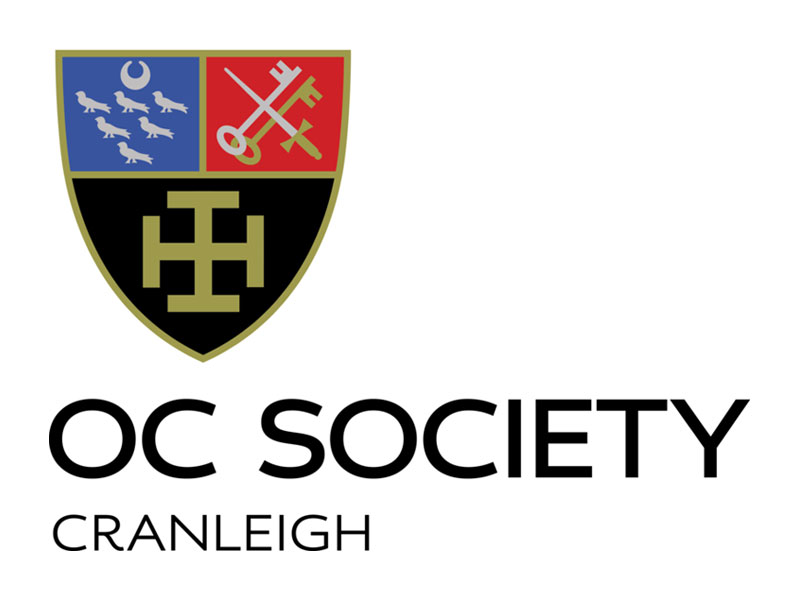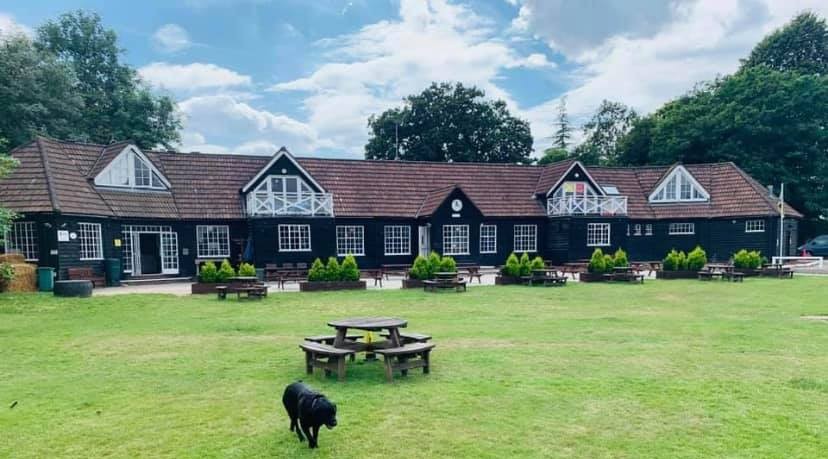The Old Cranleighan Society has unveiled proposed plans for the extensive renovation and improvement of the OC Club at Thames Ditton (click here to see full-size plans).
Following the expansion of the Club by the purchase of the neighbouring Weston Green Sports Club in 2021, the OCS has been looking into the future of the overall site and the work required to future-proof the facilities. The two most ambitious plans are those for the construction of a new six-court indoor padel tennis centre, and the construction of a second all-weather hockey pitch.
 The padel tennis facility will be located on the northern boundary of the club. This will necessitate the demolition of the existing Weston Green clubhouse which we have been advised is no longer a viable building and has already had to be mothballed.
The padel tennis facility will be located on the northern boundary of the club. This will necessitate the demolition of the existing Weston Green clubhouse which we have been advised is no longer a viable building and has already had to be mothballed.
The club will one of the only indoor padel facilities in the south of England and as such will be able to be used all year. Because it is indoor it will not have the same noise and light issues which have been a problem with many outdoor courts. It is being entirely funded by third parties and will offer free membership to all members of the OC Society.
The second all-weather hockey pitch, which will be funded by the OC Hockey Club, is urgently needed as at present the OCHC has to rent two other grounds to cope with their 19 adult sides and 600 juniors. The development will include a warm-up area which will double up as netball courts and a junior football pitch.
Pressing concerns are the car park and the overall security of the site. The car park surface is inadequate and consultations with neighbours also made us aware it is noisy. A priority will be the redesign and resurfacing of parking across the entire site. We are also in discussions with the council with regards to traffic management plans. We will continue to do all we can to encourage users to drive or walk to the Club, and additional bicycle racks will feature in the plans.
The security of the site and the safety of those using it is paramount. An increase in anti-social behaviour, some targeted at users as well as property, means we will be looking at solutions to protect the site.
The second phase of the building project will centre on the clubhouse. Built in 1928, this was designed to cope with four adult sides on a Saturday and, despite extensions in 1993, has long since outgrown current use. The plans will include a complete renovation of changing rooms, toilets and a relocation and extension to the kitchen. Most of this work will be to the rear so the familiar façade will remain largely unaltered.
Planning applications will be submitted shortly following consultations with neighbours, club members, local councillors and Elmbridge BC.

